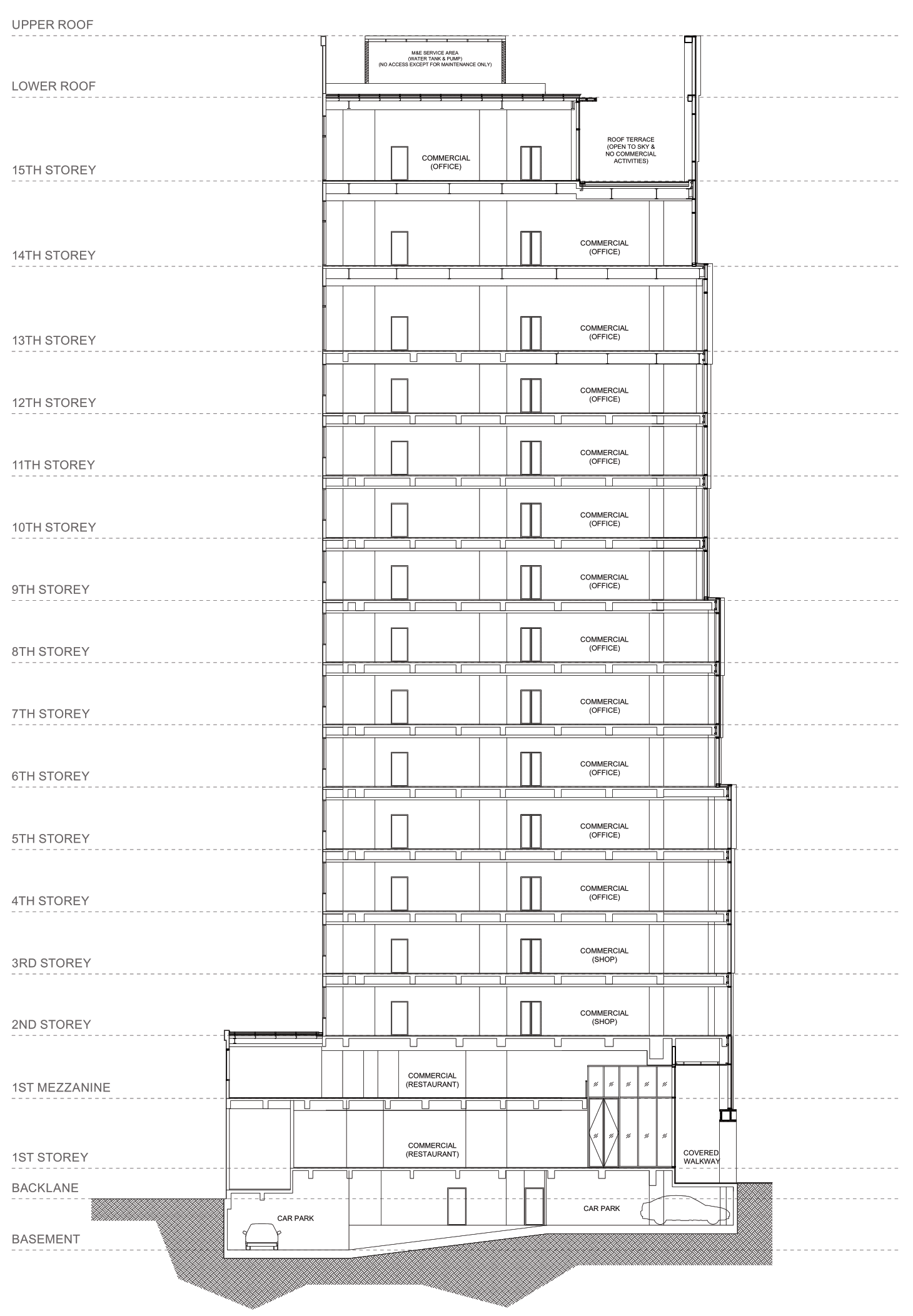Specification
15 floors
Total No. of Floors
2 strata units per floor (total: 30 strata units)
Strata Units
1st floor and 1st floor mezzanine
Restaurant Strata Units
(2 units)
Unitised curtain wall system and window system
Façade
Restaurants/Shops: live load = 5.0kN/m2
Office: live load = 3.0kN/m2
Floor Loading
Office lift lobby floor-to-ceiling height - Approx. 6m
1st Level Common Area Floor-to-Ceiling Height
6m (Internal height 3.3m, mezzanine height 2.7m)
1st Level Restaurant Floor-to-Ceiling Height
Floor-to-floor height - Ranging from approx. 3.6m (L2 to L12) to 5m (L13 to L15)
2nd to 12th floor finished floor-to-slab soffit height - approx. 3.4m
13th floor finished floor-to-slab soffit height - approx 4.8m
14th & 15th floor finished floor-to-slab soffit height - approx 4.5m
Localised bulkhead and beam where applicable
Floor Height
3 high-speed passenger / fire lifts
1 service lift
No. of Lifts & Capacity
VRF conditioning system with FCU provision in each office unit
Typical office environment 24±1 °C
Condensing units provided at aircon ledge for each office unit
Air Conditioning System
Restaurants - 150A 3ph
Shops - 63A 3ph and 100A 3ph (To applicable units only)
Typical Offices - 63A 3ph
Consumer unit / distribution board provided for each office unit
Purchaser to apply for electrical meter to be installed at own cost
Electrical Loading & Supply
15 carpark lots and 1 accessible lot, 2 electric vehicle charging provision (private use)
Car Parking Lots
Basement floor - 16 bicycle lots (private use)
Bicycle Lots
2 private toilets within one strata unit (one toilet is equipped with shower facilities)
Toilet per Floor
Provision of water & drainage connection points for kitchenette for each office unit (installation at own cost)
Pantry
CCTV and guard tour
Security
Telecommunication distribution tap-off box provided in common corridor riser duct at every floor
Cable tray distribution system / GI conduit with air-blown fibre microduct provided to facilitate fibre cable connection to each office unit
Telecommunication Network
Public address system
Sound / Paging System
Automatic sprinkler system, dry riser system, hose reels and portable fire extinguishers where applicable
Fire Protection System
Timer controls for lighting and ventilation systems in common areas and facilities
VVVF & Regenerative Efficient Lifts
Sky Roof Terrace
Targeting BCA Green Mark Platinum/Gold Plus Certification
Others

Curious about the layout?
Request the floor plan now and see it for yourself!




